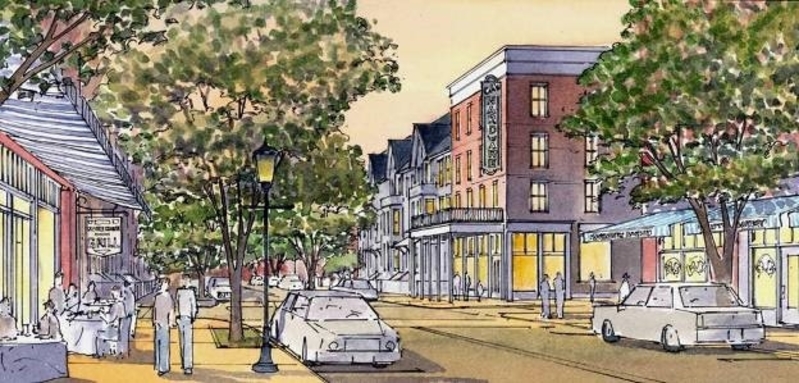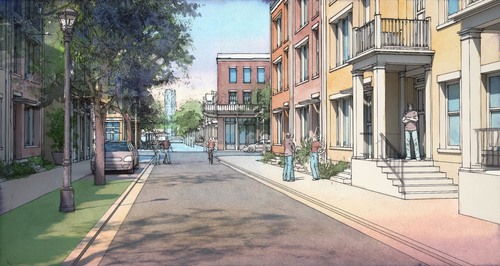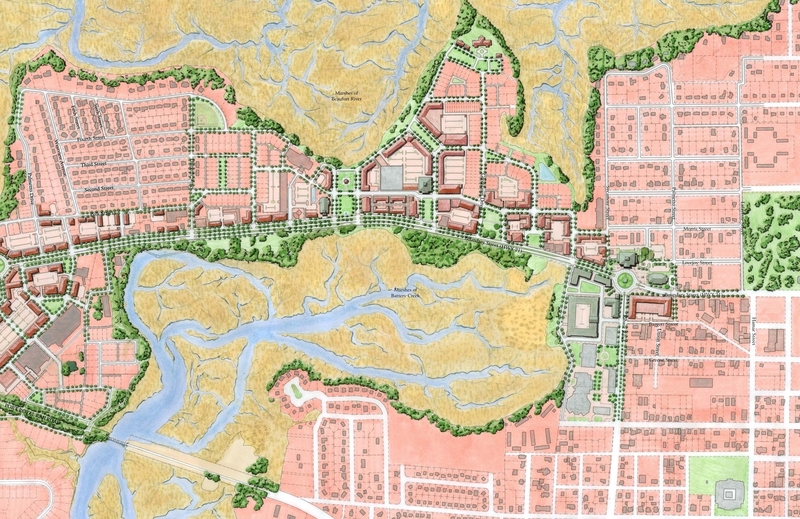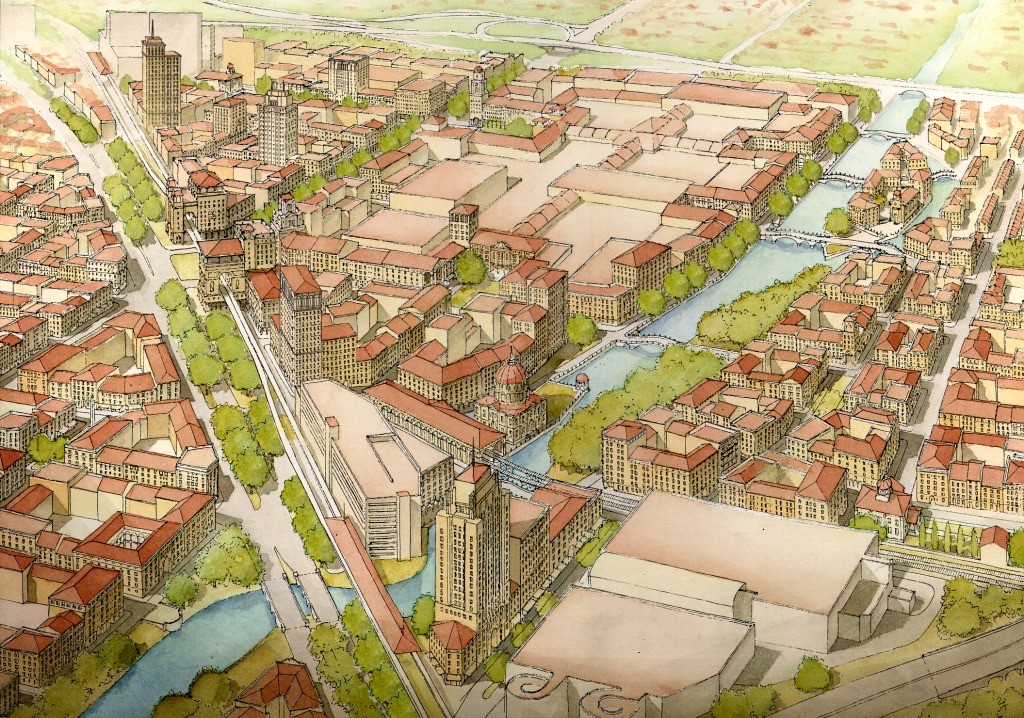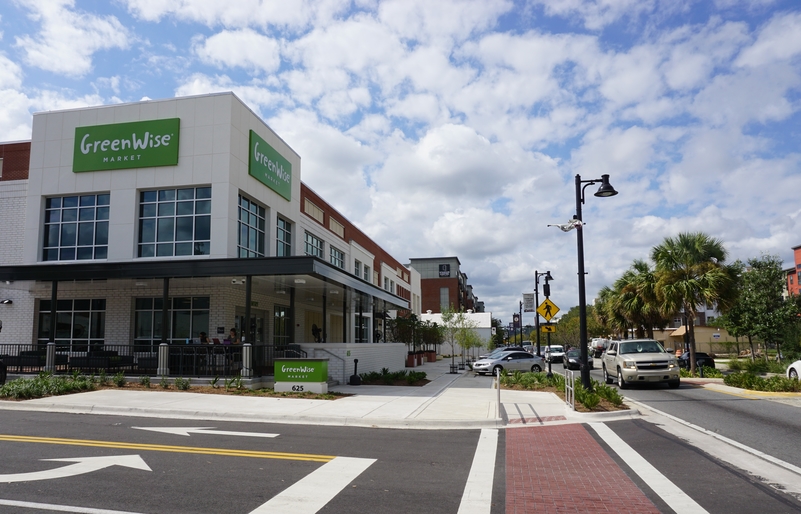HPE focuses on creating sustainable, walkable, livable thoroughfares to complement the form based coding effort. HPE is responsible for the “big picture” maintenance of community vision, as well as traffic engineering, transit planning, and technical analysis to support thoroughfare designs. HPE’s expertise includes thoroughfare design for walkability, traffic microsimulation analysis, transit planning, bicycle facilities planning and project management.
Context Based Complete Streets
The last few decades have witnessed a shift in transportation planning from a focus primarily on automobiles to a multi-modal approach that seeks to expand mobility options for pedestrians, cyclists, and transit users. Providing the best possible streets to support livability, accommodate economic development, and create multi-modal travel choices requires a new approach to planning and designing streets. Cities across the country are planning and designing “complete” streets – streets that enable access and mobility for users of all ages, abilities and modes: pedestrians, cyclists, transit riders and operators of motor vehicles.
Revitalizing Downtown & University Plans
To achieve urban places that encourage pedestrians, bicycles and transit vehicles as part of the mobility mix, the patterns of proposed development must be specified first. Transportation plans for balanced mobility can be crafted with walkability considered first and vehicle mobility second. This is not to imply that motor vehicle mobility will be dramatically reduced, but that pedestrians, exposed to the open environment are more vulnerable than when they are drivers, and solutions for their comfort are more complex. Often, greater walkability yields only small reductions in vehicle capacity, even though vehicle speeds are lower.
Designing Neighborhoods, Towns and Villages
HPE provides walkable street design recommendations for new neighborhoods. Pedestrian mobility is a key design assumption for traditional style communities. All transportation design for the project assumes that pedestrian movement is the key function for the neighborhood’s thoroughfares. Motor vehicle mobility is also an important thoroughfare function, but, no design decision favors the vehicle at the expense of pedestrian comfort and safety.
Reinventing Corridors
To achieve urban places that encourage pedestrians, bicycles and transit vehicles as part of the mobility mix, the patterns of proposed development must be specified first. Transportation plans for balanced mobility can be crafted with walkability considered first and vehicle mobility second. This is not to imply that motor vehicle mobility will be dramatically reduced, but that pedestrians, exposed to the open environment are more vulnerable than when they are drivers, and solutions for their comfort are more complex. Often, greater walkability yields only small reductions in vehicle capacity, even though vehicle speeds are lower.
Retrofitting Suburban Areas
Making existing, in-town neighborhoods more desirable places to live, work or play is the key. Design streetscapes that enhance pedestrian safety and comfort while providing for efficient automobile travel.
Parking Studies
To maintain a proper balance between vehicular traffic mobility and excellent pedestrian mobility the compact urban form must be maintained. While sufficient space must be allocated to the parking function, any over supply of parking spaces could harm the compact, walkable scale. Parking system operation, including signage, pricing and enforcement, is key to adequate parking supply and availability via turnover. Parking and loading operations also improve economic opportunities for businesses in the downtown. Loading/unloading for commercial vehicles, is also vital to businesses, residents and visitors.


